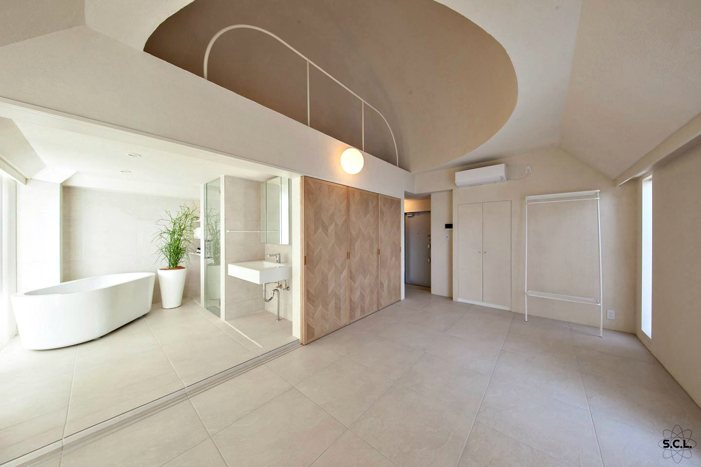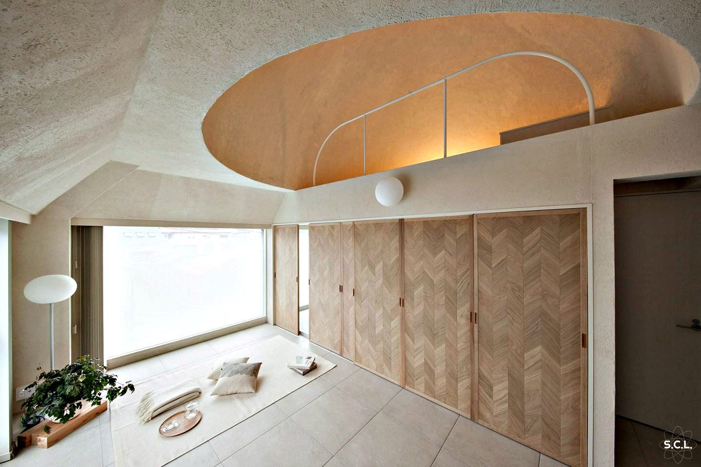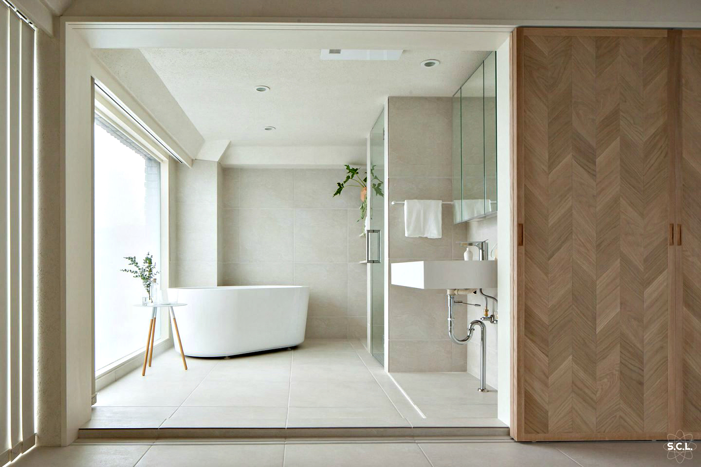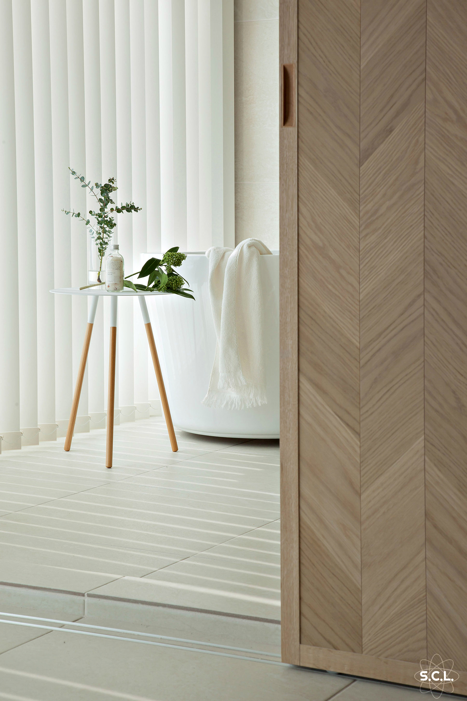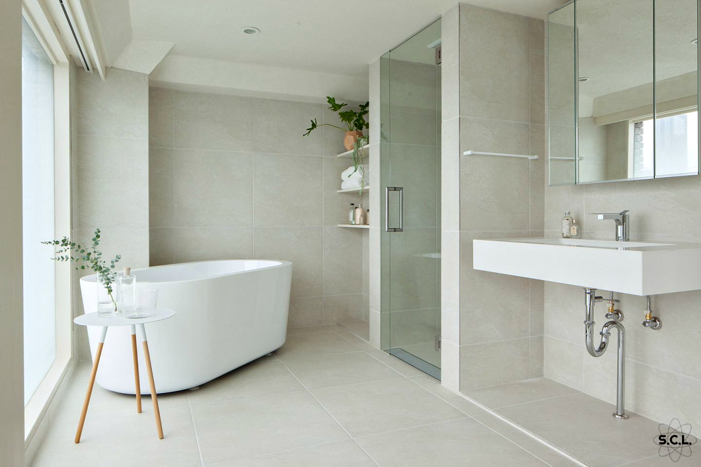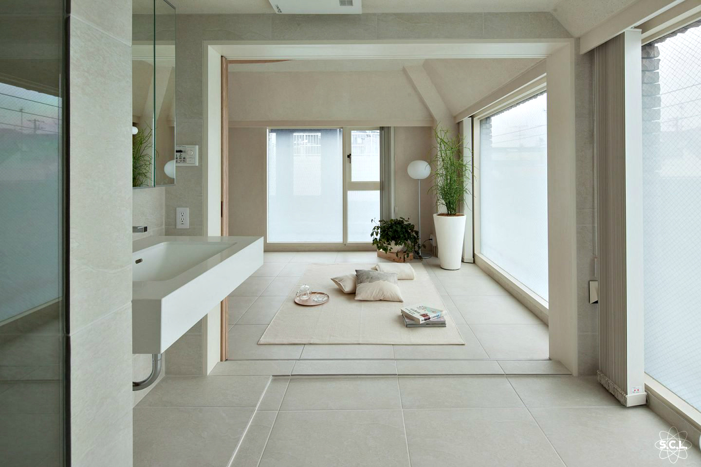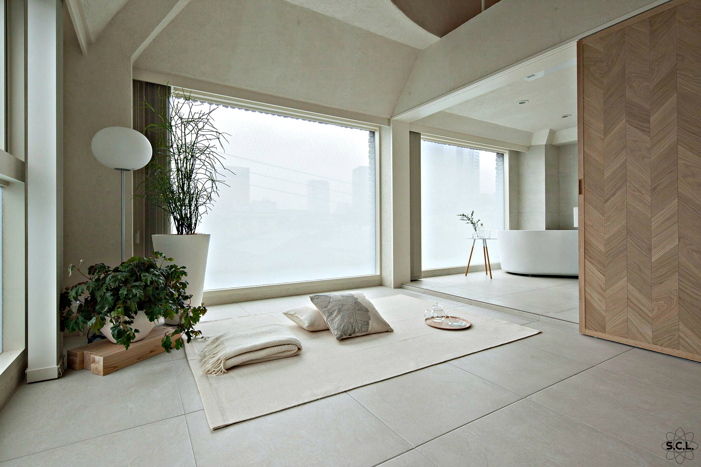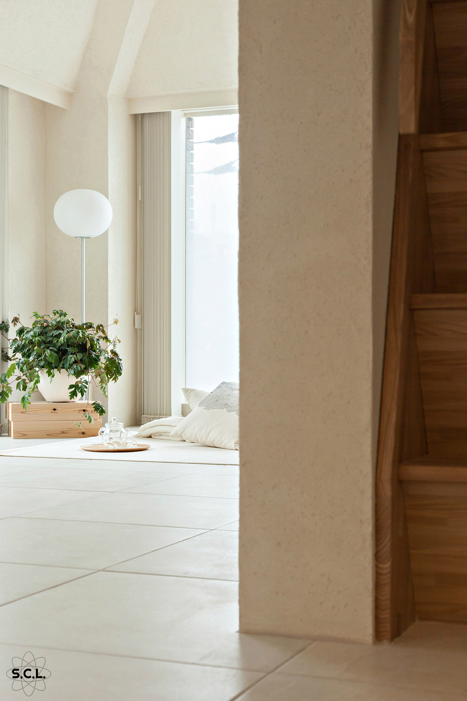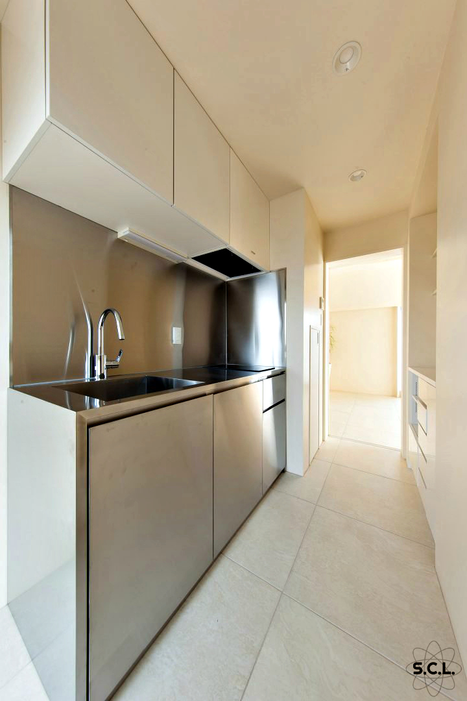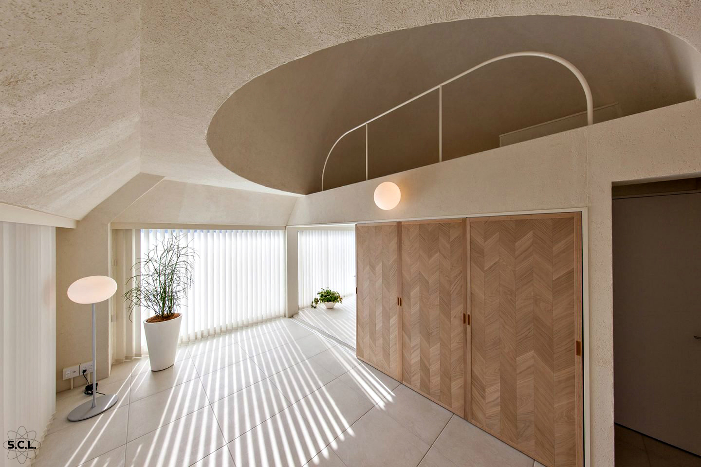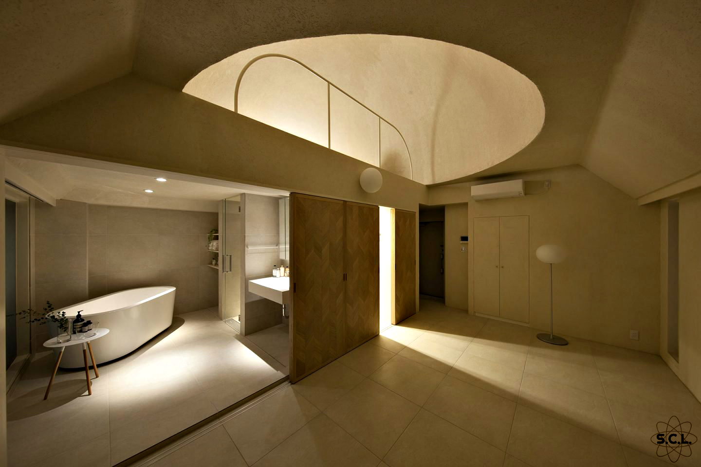Tiny Tokyo Minimalist Apartment
Japanese design firm, Hiroyuki Ogawa Architects transformed an 34-square-metre room inside a reinforced-concrete building into a tranquil studio apartment. The tiny lodging is situated in Tokyo between Shibuya and Daikanyama, creating the ideal escape from the cacophony of the neighborhood. The Shibuya Apartment 402 has a lot to offer for such a tiny space.
The apartment is divided into two parts by wooden screens with a zigzag pattern. The wooden screens slide to sanction of the main living area from the other side which houses the master bathroom, kitchen and a half-bathroom. “When connected to the main room, the possibility for such activities as reading, enjoying a film, or having a cup of tea turn the space into a ‘Living Bathroom’, the defining feature of this room,” said the architects. There is a domed mezzanine level above the master bathroom and kitchen that functions as a loft space.

